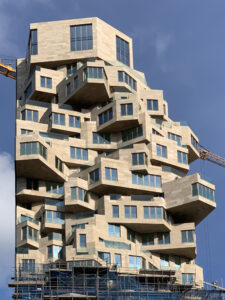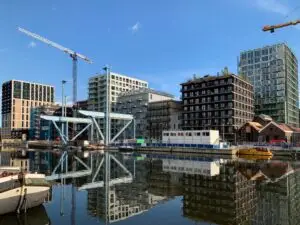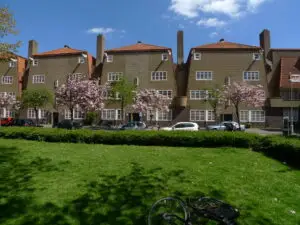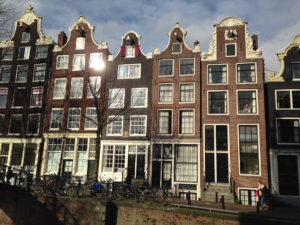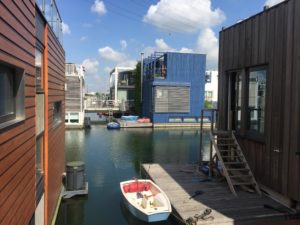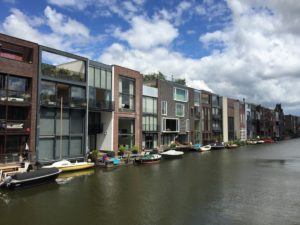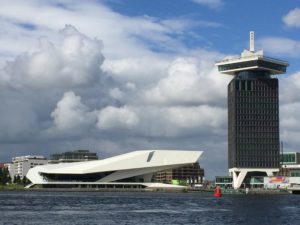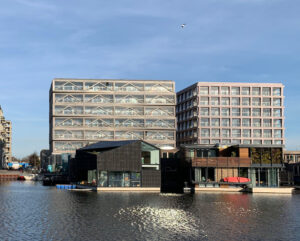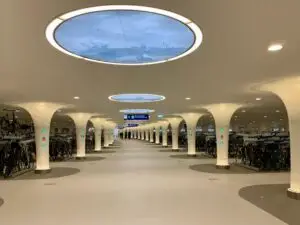Eastern Docklands
- Amsterdam
- Duration: 3–4 hours
- Date and time to be defined
- max. 25 participants per guide
- on foot, by bike
- Contact us for a quote
Amsterdam’s Eastern Harbour District consists of a number of artificial peninsulas constructed around 1900. When the once-flourishing port lost its function, the decision was made to turn the district into a prominent residential area. Diverse urban plans were devised for the various sections of the district. Virtually every Dutch architect of standing and renown contributed to the architectural realization of these plans, making the Eastern Harbor District not only a pleasant and highly sought-after residential area, but also a true sampling of the Dutch housing construction of recent decades.
Explore the successful harbour conversion area and see a large diversity of residential typologies!
Programme: Eastern Docklands
Explanations about past and present of the area, city context, urban master plans
- KNSM and Java Eiland: building and living on the waterfront
Urban plans by Jo Coenen and Sjoerd Soeters (1993/1997), housing projects by a.o. Hans Kollhoff & Christian Rapp, KCAP, Wiel Arets - Hotel Jakarta (SeArch, 2018)
- Borneo-Sporenburg: patio houses and row villas
urban plan by West 8 (1999); housing blocks, patio houses and waterfront villas by Claus & Kaan, Neutelings Riedijk, de architectengroep, de ArchitektenCie, MVRDV etc.


